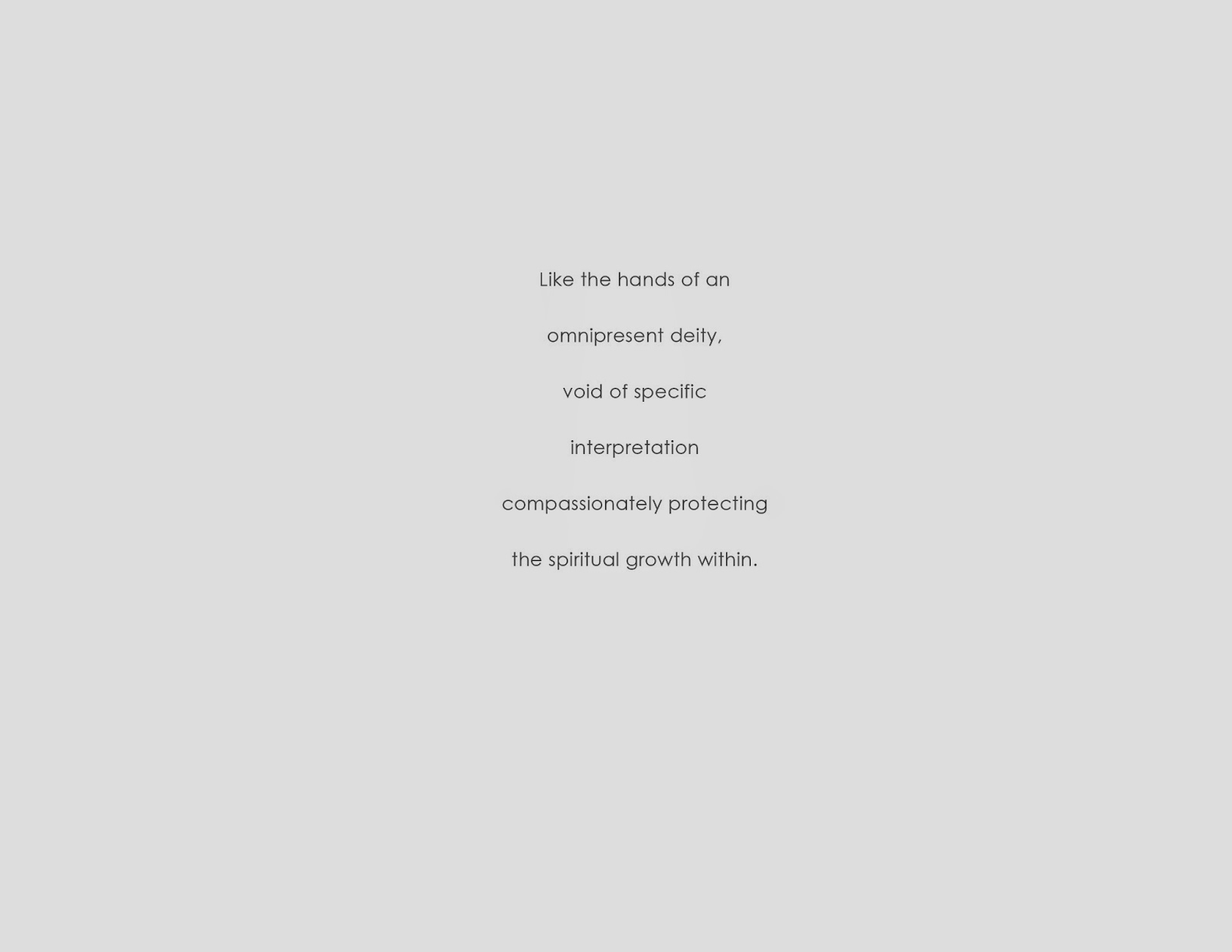PROJECT DESCRIPTION: Design a space inspired by the Language
of Space and Form as theorized by James Eckler.
PROJECT SOLUTION: OMKARA, an omni-denominational space
for worship.
CONCEPT:
OMKARA is a spiritual space centered around a three main
themes. The most visually
predominant theme is the hands of God wrapping around to protect the worshipers
inside. This theme dominates the
central courtyard and the sanctuary, which are both holy spaces. OMKARA is not designed around any
particular theology or religion, so the idea of “the hands of God” is simply a
way of humanizing the source that birthed all things. Many religions humanize their deities (Mother Nature,
Yahweh, Vishnu, Zeus, Ra, etc.) and even atheistic belief systems rely on the
image of man as a representation of their core belief (ie. Buddhism). OMKARA aims to capture this human
essence and manifest it through the building’s tectonic concept. Also, the sanctuary geometry resembles
interlocking fingers as one might fold their hands to pray, thus heightening
the holiness of this zone. These
ribs establish a very dominant genius loci when inside them.
The secondary theme is the idea of fellowship through
movement. Often times people like
to sit down to talk, but sometimes deep conversation, prayer, and even worship
can benefit from movement. For
thousands of years monks have made a precession a part of their holy
chants. Ancient stupas, circular
Buddhist temples, made walking around the perimeter a prerequisite to worship. In Judeo-Christianity, walking is a
common metaphor for viewing life as a journey (ie. to walk with Christ). Walking can be a spiritual practice
which replenishes the soul, connects one with nature, stimulates problem
solving, self esteem, healing and heightened attention. Movement encourages dialogue and
camaraderie leading to richer conversations between soul mates, friends, and
even strangers. Walking activates
imagination, opens up the creative process, and is deeply restorative. The plan for this spiritual space is
arranged around a circular core (the courtyard) and each area is connected by a
corridor which allows an endless journey for inhabitants to walk. In this way, walking is a central theme
to the design of this space.
A tertiary theme is the use of diffused natural light to
delineate space and create atmosphere.
Light is used as a metaphor for enlightenment/salvation in most belief
systems and is a core theme in each of the spaces within this building. While the theme of light is consistent
throughout this project, the specific uses vary dramatically from room to room,
based on the program of each room (as described below). Direct light is used in the entrance
but is minimized in other areas and is only used to make a specific impact. Secondary light is explored in various
ways. Indirect light is a very
good way to achieve naturally, beautifully soft, spiritual light, while
avoiding the strength of direct sunlight.
This is one specific way this building establishes the genius loci.
SEQUENCE OF SPACES (starting at the entrance and moving
clockwise)
11. FOYER p5
22. CONFERENCE ROOM p7
33.
GALLERY p7
44.
THRESHOLD p9
55.
SANCTUARY p10
66.
PRAYER ROOM p13
77.
THRESHOLD p14
88.
LIBRARY p15
99.
PRIVATE STUDY p17
110. COURTYARD p18
INDEX OF SPATIAL CONCEPTS
11.
MOVEMENT p3
22.
SEQUENCE p3
33.
CONNECTION p6
44.
LAYER p8
55.
THRESHOLD p9,
14
66.
HIERARCHY p12,
13
77.
METAPHOR p12
88.
DELINEATE p8,
16
99.
ANCHOR p19
110. DATUM p19




























No comments:
Post a Comment