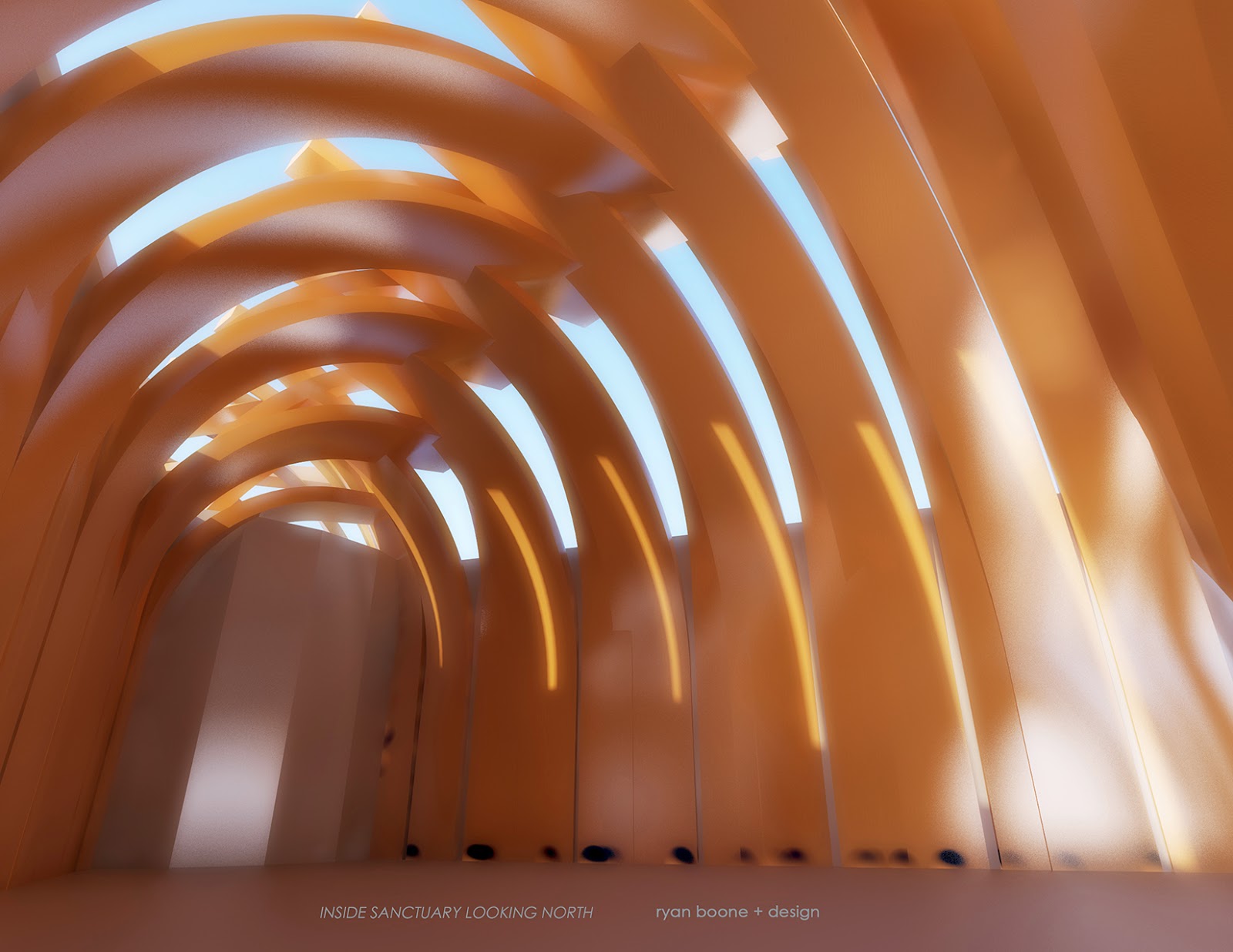As a continuation of last week's form study of the sanctuary for the spiritual space I'm designing, I enhanced the structure and practical function of the ribs. My concept is that the ribs large glu-lam beams which cross to support each other and protect inhabitants from direct sunlight. They are twisted like louvers so that a clear view of the northern sky is possible but the powerful southern sunlight is converted to secondary light by bouncing off the wood, creating warm glow within.
Monday, April 28, 2014
Sunday, April 20, 2014
Form and Space Study #8
I have decided to organize my form and space study around the program of a spiritual space. I feel everything should have purpose, so designing a building without a program seems like a pointless venture. The difference between a sculptor and an architect is the work's purpose.
Sunday, April 13, 2014
Form and Space Study #7
With renovations and retrofits translating into a bold part of our architectural landscape, grafting different styles together is an important concept. This model is a study on how two completely different styles can be grafted together with an element that embraces parts of each style. this bridge way contains elements of the wooden slats in the curved roof as well as the solid white floor and railings. This marriage of the different styles ties the two different themes together.
Form and Space Study #6
Layering can add dimension to an otherwise flat wall. Here is a concept for a gallery space which uses layered frosted glass offset from the inside of the windows to give a dynamic, soft natural light across the whole space. This would emit beautifully flat lighting on any art or relic that may be displayed while inhibiting any direct light from damaging anything. The partition breaks up the space, allowing art to be hung on either side and encouraging a circular circulation. I believe walking is conducive to conversation so encouraging movement is a good way for people to explore deeper relationships. Here is a concept for layering:
Form and Space Study #5
There are many ways to demarcate different spaces within a project - walls, partitions, steps, windows, shutters, etc. What about using light itself to separate spaces? It provides a soft demarcation, but a separation nonetheless. Here is an idea for a library space where the reading area in the middle is illuminated by natural light through a large skylight while the books are protected along the outskirts of the room. This difference in light allows for two separate programs to exist in a single space. Here are some images of this concept:
Friday, April 4, 2014
Form and Space Study #4
Based on Kahn's inspiration of indirectly illuminated walls, I created a glass threshold which serves as a metaphor for enlightenment - passing through the light. In this study, on one side of the light threshold is a chaotic order whereas on the other side is a very organized and stable order. This supports the metaphor, however it's not yet clear if/how this may translate to the final design. The light panels on the ceiling are circular panels suspended below skylights which provides indirect light onto the ceiling to reduce contrast toward the threshold.
Subscribe to:
Comments (Atom)






